The height of skyscrapers is limited by physical, economic and regulatory barriers, but we should want to overcome them and build taller. Here’s how we can do it.
There’s a pattern that we frequently see in the development of a new technology. Initially, the practical functionality is limited by the technology itself – what’s built and used is close to the limit of what the technology is physically capable of doing. As the technology develops and its capabilities improve, there’s a divergence between what a technology can physically do and what it can economically do, and you begin to see commercialized versions that have lower performance but are more affordable. Then, as people begin to build within this envelope of economic possibility, capability tends to get further constrained by legal restrictions, especially if the new technology has any (real or perceived) negative externalities.
Cars and speed limits provide an illustrative example. The first production car, the Benz Velo, was also the fastest car, with a top speed of about 12 miles per hour. The technology quickly improved, and by the 1940s the fastest production cars were capable of traveling over 100 miles per hour, with specially built test cars achieving nearly 375 miles per hour.
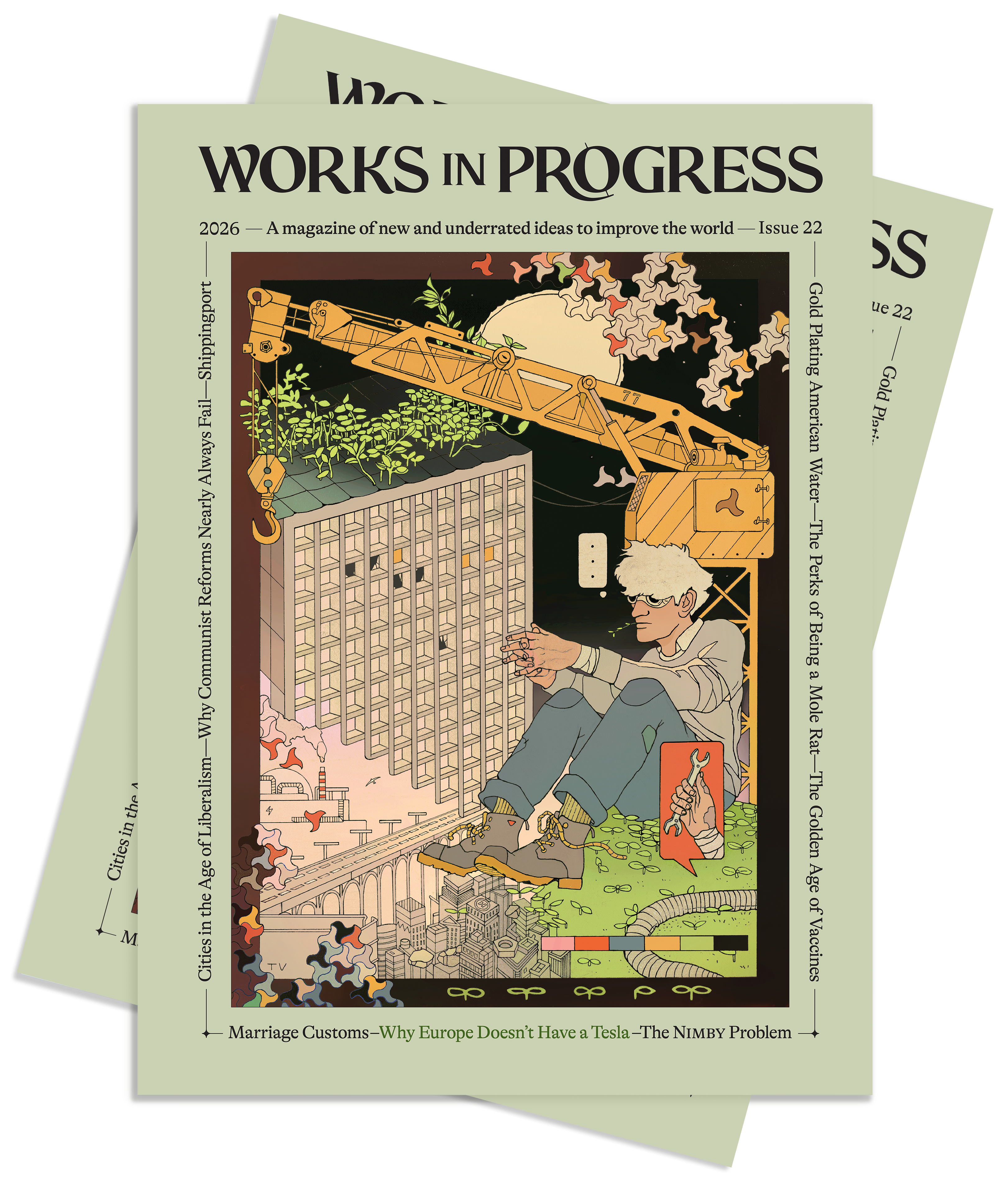
Subscribe for $100 to receive six beautiful issues per year.
“Economic” speed lagged behind this – the maximum speed of the most popular car of 1952 (the Buick Roadmaster) was 91 miles per hour. And because traveling at high speeds has negative externalities (excess crashes, pedestrian safety, etc.), states began to enact speed limits as car speed increased that further capped how fast cars would be allowed to travel. The first speed limit in the US appeared in Connecticut in 1901, limiting speed in cities to 12 miles per hour (the most popular car sold that year, the Oldsmobile Curved Dash, topped out at around 20 miles per hour).
Construction technology also shows this dynamic, with engineering, economic, and legal maximums diverging. The economic height of buildings is lower than what’s physically capable of being built, and once that economic height rises high enough we will start to see legal restrictions spring up that further limit building height.
A brief history of building height
Civilization has been putting up buildings for long enough that we find buildings hitting their economic and legal limits even in ancient history. Roman builders were capable of constructing buildings over 150 feet (48 meters) in height, or about 13 modern storeys – the Colosseum is 159 feet (48.4 meters) tall, and the Pantheon is 141 feet (43 meters) tall. Economic height lagged behind this – textual evidence suggests that Roman residential buildings (insulae) maxed out at around 7 or 8 storeys, with 5 or 6 storeys being more common. Legal limits were sometimes even lower: to reduce the risk of collapse (which was apparently not uncommon) various emperors issued edicts limiting the maximum building height. Augustus limited the height of buildings to 70 Roman feet (slightly greater than an imperial foot), which was then further restricted by Trajan to 60 feet.
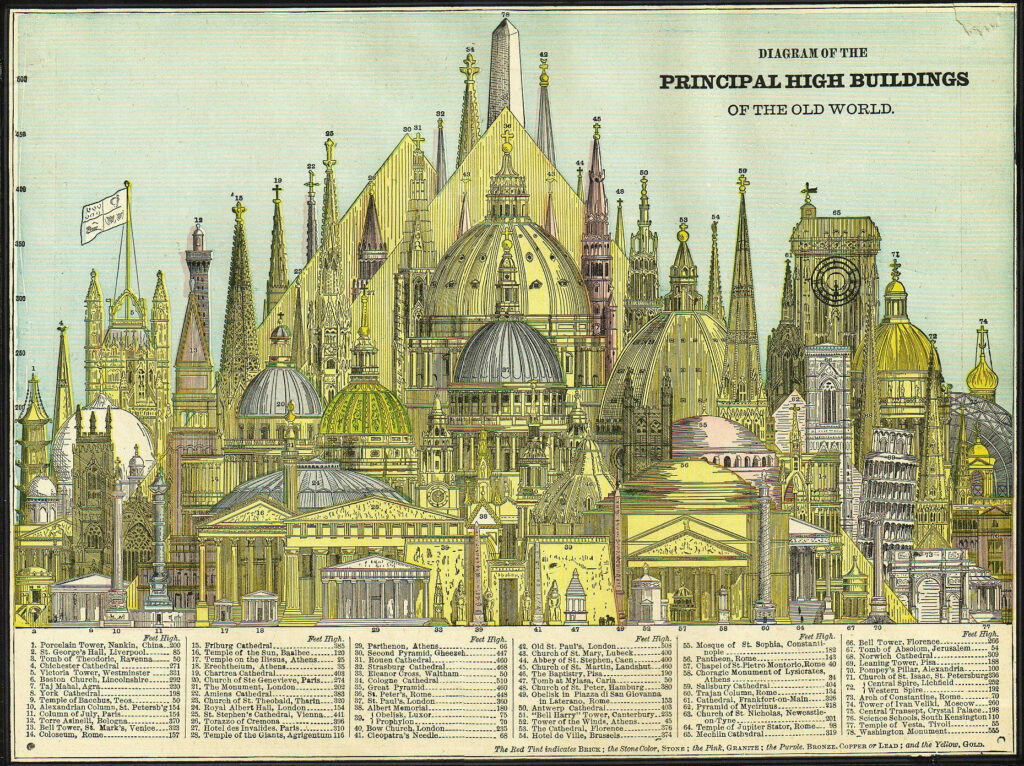
And while legal limits would vary depending on the time and the place, these basic physical and economic limits varied little until the late 1800s. Construction techniques allowed for gradual increases in possible building height (though none would exceed the height of the Great Pyramid of Giza), but practical buildings remained mostly limited to 5 or 6 storeys. Looking at a list of buildings in Florence, for instance, reveals no buildings taller than 6 storeys outside of things like church domes or bell towers.
Two technologies allowed these limits to be exceeded. The first was the metal skeleton (first iron, later steel), which dramatically increased the height that structures could physically be built. The Eiffel Tower, with its wrought iron skeleton, reached a height of 981 feet, approaching double the height of the previous tallest structure, the Washington Monument. The second was the elevator, which made it feasible to reach those upper floors.
These developments dramatically increased the height that buildings could economically reach, enabling the construction of the first skyscrapers. Prior to the metal skeleton, the tallest buildings and structures were built using load-bearing masonry. The taller the building got, the thicker the walls needed to be at the bottom to support the loads above, meaning every additional floor reduced the available space on the floors below. The 16-storey Monadnock building, one of the last skyscrapers to be constructed using load-bearing masonry, has 6-foot -thick (1.8 meters) walls at the base, and the Washington Monument’s walls are 15 feet (4.7 meters) thick at the base.
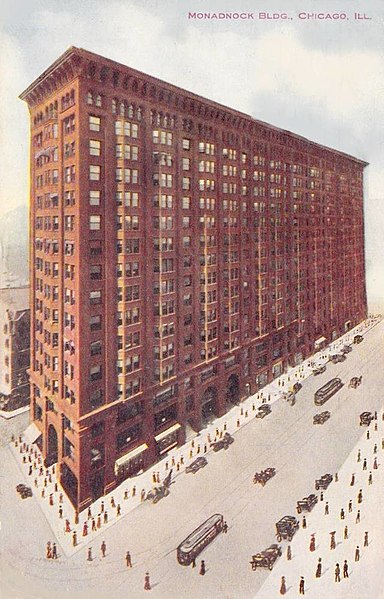
But the more fundamental limit to economic building height was accessing the upper floors. Prior to the elevator, upper floors on tall buildings tended to have lower rents since accessing them was more difficult (this is still true in buildings without elevators, such as New York walk-ups), giving diminishing returns to building taller even if you were physically capable of doing so. The elevator reversed this dynamic and made upper floors, with their better views, and their isolation from the noise and smells of the street below, more valuable.
By the late 1880s these technologies had been fully developed. The Bessemer process, invented in the 1850s, allowed large quantities of steel to be produced in minutes, rather than days. The addition of the Thomas basic process in the 1870s, which removed phosphorus impurities that would make the steel brittle, relaxed the restrictions on the quality of ore required. This allowed steel to be mass-produced economically – the price of steel dropped from $170 per ton in 1867 to $32 per ton in 1884.
And while the idea of the elevator wasn’t new (the Colosseum had elevators for raising animals into the arena), the development of the steam engine (and, later, electricity) provided a means for efficiently powering them, and the first steam-powered elevators began to appear in the early 1800s. But it was the development of Otis’ safety brake in 1853 (which prevented the car from falling if the cable snapped) that made them safe enough for passenger use, and commercial buildings with elevators began to appear in the early 1870s.
The impact of these technology changes are most clearly visible in New York and Chicago, two cities undergoing enormous population growth at the turn of the 20th century and which had no previous history of building height regulations. The tallest building in New York went from 279 feet (85 meters) in 1890, to 1,250 feet (381 meters) in 1930. And this wasn’t a matter of just a few tall vanity projects – by 1913 Manhattan alone had close to 1,000 buildings between 11 and 20 storeys and 51 buildings between 21 and 60 storeys.
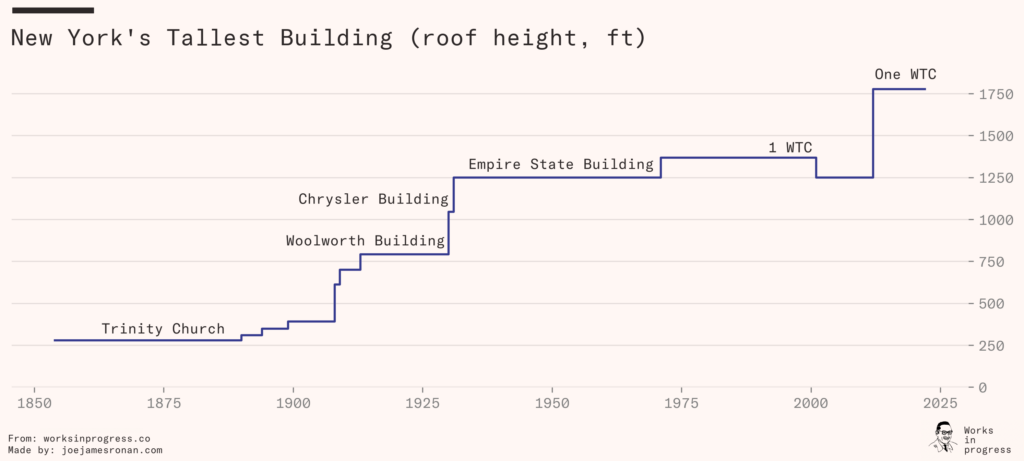
As the number of tall buildings in New York increased, residents became increasingly concerned about their negative effects. Tall buildings blocked views and cast shadows, important in an era where nearly all buildings were lit using natural light. People worried about increased congestion, insufficient access to fresh air, and fire safety.
New York passed its first zoning code in 1916, which placed limits on building massing. Prior to this, a developer faced no restrictions on how tall or large they were able to build on a parcel of land, allowing for huge buildings that completely occupied their lots, such as the 40-storey Equitable Building.
After the 1916 zoning law, a building’s height remained unrestricted, but only up to ¼ of the lot – any construction on the remainder of the lot was required to have a series of step-backs as the building got taller, resulting in a distinct “layer cake” style. The Empire State Building is an example of this sort of construction, though its large lot means it needed relatively few step-backs.
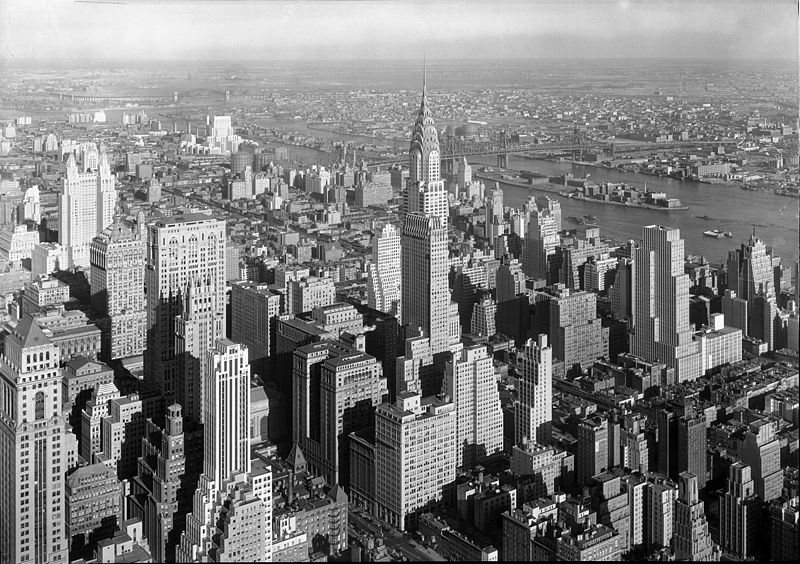
Chicago was the other US city in the early 20th century building large numbers of tall buildings, and we see a similar trajectory there. Chicago had passed a maximum height limit of 130 feet (39.6 m) for buildings in 1893, which was adjusted several times over the next few decades (it went to 260 feet in 1902, back down to 200 in 1911, then back up to 264 in 1920). In 1923, Chicago passed a new zoning ordinance allowing for taller towers, so long as they did not exceed ⅙ of the building mass below. This resulted in another distinctive building style, with large, slab-like buildings capped with disproportionately small towers.
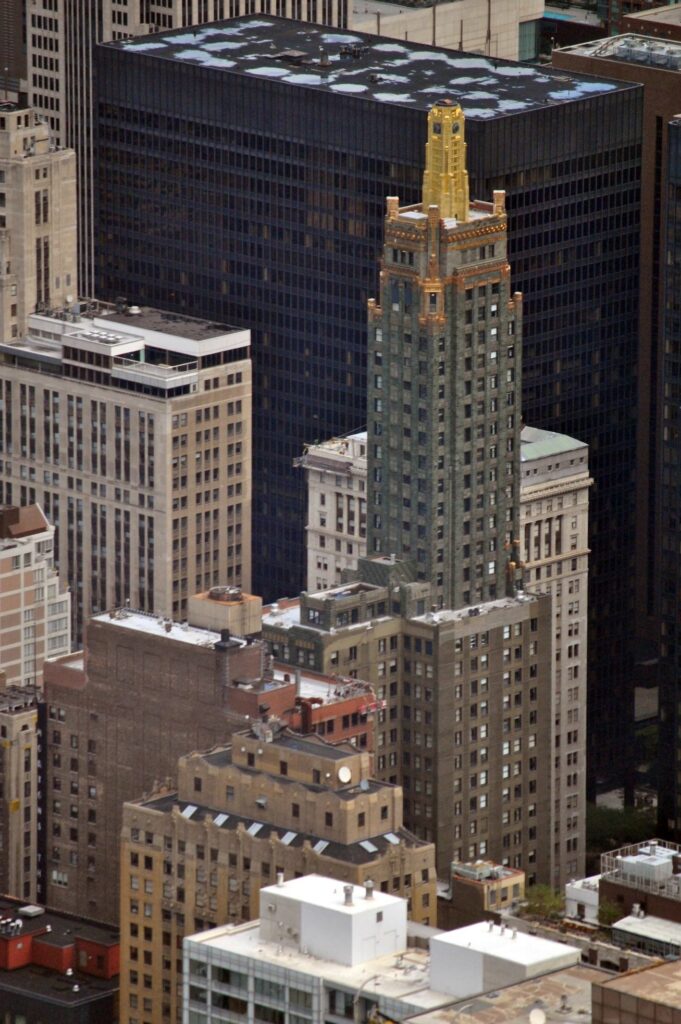
We see here the same basic pattern repeating: improved technology creates new physical and economic possibilities, making it possible to build profitably at heights that could previously only be achieved at great expense. As the economic frontier continues to expand, the negative effects of this newly enabled height are then constrained by regulations.
Modern physical limits
The basic physical limitations on building height have not changed substantially since the early 20th century. In the 1930 book The Skyscraper: A Study in the Economic Height of Modern Office Buildings, the authors speculate that in the absence of other restrictions, the engineering limits on a steel-framed building would allow for a tower up to a mile in height, and Frank Lloyd Wright proposed a mile-high tower called “The Illinois” in 1956. While it’s unclear if these were actually possible to construct, current building technology has these same basic limits. In The Tall Buildings Reference Book, the authors state that under pure gravity loading, a steel-framed building could perhaps reach 10,000 feet (3,000 meters) in height, with this dropping by half once lateral requirements were taken into account.
| Building material | Maximum gravity height (ft) | Maximum lateral height (ft) |
| Concrete | 3500 | 2350 |
| Steel | 10500 | 3500–5250 |
| Concrete-steel hybrid | 4000 | 2700 |
Lateral design controls building height for a few reasons. For one, while gravity loads increase linearly with building height, wind- and earthquake-induced bending moments rise with the square of building height – doubling your building height increases bending moments by a factor of 4. Deflection and lateral sway is even worse – it rises in proportion to the height to the 4th power. Doubling height (while keeping everything else unchanged) increases lateral deflection by a factor of 16.
This creates a challenging design problem. Tall buildings need to be stiff enough to avoid excessive swaying, but stiffness is a function of building mass and geometry more than it is material strength. You can increase the vertical load-bearing capacity of a concrete building simply by using a stronger concrete mix, but this has relatively little impact on building stiffness. Avoiding this motion in supertall buildings often requires things like tuned-mass dampers, and part of the reason for the move towards concrete as a material for use in supertall buildings is its ability to damp lateral motions.
Advances in building height are often connected with advances in resisting lateral forces. The main obstacle in the design of the Eiffel Tower was ensuring it would be strong enough to resist wind forces, and the design of the tower (with its tapering structure and open iron latticework) is a function of these constraints. One of the major advances in tall-building technology was the “tube” concept, which greatly increased a building’s stiffness by designing it to act as a single tube rather than a discrete collection of beams and columns. Some of the most famous tall buildings, such as the Willis (formerly Sears) Tower and the former World Trade Center, utilized this tube concept to achieve their height.
Modern economic limits
Because the economic height frontier is a function of the physical height frontier, we haven’t seen much change in the economic maximum height either.
The invention of the elevator changed the relationship between building height and value, making higher floors as valuable (or more valuable) than lower floors. And while the substitution of steel for masonry eliminated the problem of gradual reduction in lower-floor area, it didn’t change the basic limitation that each additional floor adds proportionally more infrastructure.
One major limit is elevators. A tall building requires speedy elevator service to make the upper floors usable, as long elevator waits reduce the rent that can be charged. Like with other conveyance technology, elevator system size is governed by traffic at peak loading times, generally at noon for an office building. As a building gets taller, more and more elevators are needed to service the upper floors, which intrude on the floors below. The result is that a taller building must devote proportionally more and more of its space to elevators. There are ways to squeeze more capacity out of a smaller number of elevator shafts (such as by using double-decker elevators, or transfer floors at higher levels), but they don’t alter the fundamental dynamic. Residential buildings, which have fewer occupants per unit area and lower peak traffic volume, have it somewhat easier here.
Everything in a tall building faces a similar sort of dynamic. Building taller requires more complex mechanical and plumbing systems, due to the higher water pressure and the complexities of handling outside air (which may, for instance, be moving at a high speed). It requires larger and more expensive lateral resisting systems and foundations. While the building is under construction, it takes more time to move workers and materials to the upper floors, resulting in higher construction costs. This all combines to make construction more and more expensive as the building gets taller.
The result is that you see a distinct parabolic shape in the returns on investment for a tall building. The point of maximum return varies depending on the city, the type of construction and the location of building, and real estate professionals go to great effort to determine the economic building height for a given case. For an office building on a piece of valuable urban real estate, this has traditionally been considered to be in the neighborhood of 60 to 70 storeys tall. During planning for the Empire State Building, it was calculated that 75 storeys was the optimal height, and developers suggested that 70 storeys should be the maximum during the planning of One World Trade Center. But the existence of an increasing number of Manhattan supertall residential buildings suggests that this limit might be increasing, at least for luxury residential real estate.
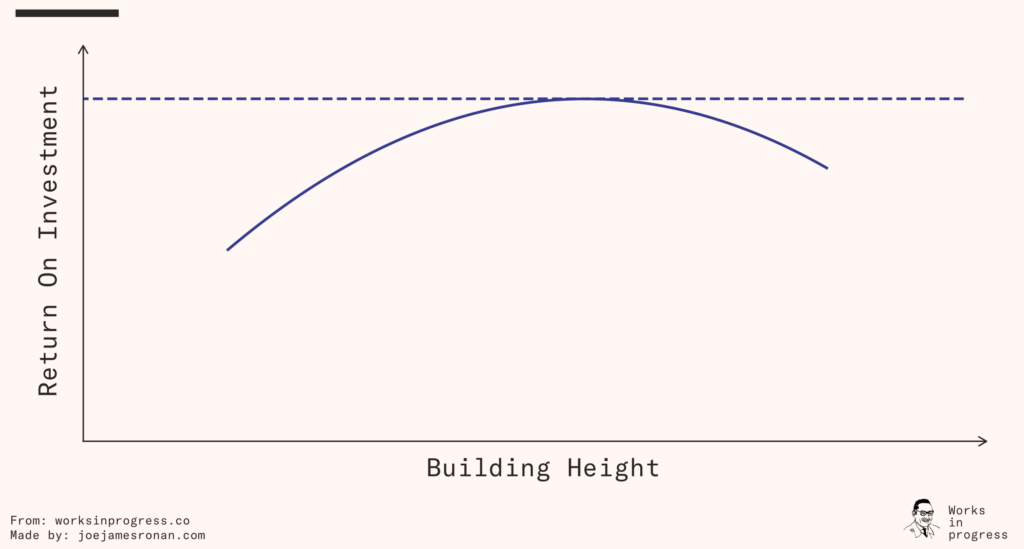
Building height in excess of this “theoretical optimum” is often height for height’s sake, with the idea that an exceptionally tall building will have “prestige value” that more than compensates for the less efficient design. The (real or perceived) benefits of prestige, combined with the rising costs of servicing the upper floors, often results in buildings that achieve their height by adding large volumes of unoccupied space at the top. The Burj Khalifa, currently the tallest building, is perhaps the ultimate example of this, with the top 29% of the building being unoccupied space.
Modern legal limits
Modern legal restrictions on building size are complex and vary greatly depending on things like the type of building, where it’s being built, what materials are being used, what air rights can be secured, and what the jurisdiction (and the public) will approve.
Limits are designed to address a variety of issues. Some cities, like Paris and Washington, DC, have long had extremely strict building height limits in an attempt to keep the character of the city unchanged. Other cities, like London, have limits based around “viewing corridors” designed to ensure various landmarks remain visible from different points in the city. This occasionally leads to interesting building shapes, such as the Leadenhall building, which has a steep taper to ensure an unrestricted view of St. Paul’s Cathedral. Most commonly, we see limits take the form of a maximum Floor-Area-Ratio (FAR), which limits a building’s size to a proportion of the size of the lot that it’s on (a FAR of 2 means your total building square footage can’t exceed twice the lot size). New York, for instance, has a variety of maximum FARs depending on where and what you’re building.
Since legal restrictions place limits on what would otherwise be economical to produce, they have a way of becoming optimization targets. No modern building is a better illustration than the 5 + 2 podium, a type of building that exists almost entirely due to building code provisions. US building codes allow the use of light-framed wood construction for multifamily apartment buildings so long as the wood portion does not exceed 5 (sometimes 6) storeys in height. And buildings taller than 7 storeys are considered “high-rise” construction, a designation that brings with it many burdensome and expensive code provisions. The result is that multifamily buildings often consist of a “podium” of 1 or 2 storeys of concrete (containing parking, retail space, or amenities), which then has 4 or 5 storeys of wood apartments placed on top of it. Because it’s so economical to build, a large fraction of residential construction in American urban areas is podium construction.
Moving beyond height
Building height can be thought of as a technology for using a given plot of land more intensively, to squeeze more usable space out of it. And though it’s long been the default way of doing this, other technologies have also contributed to increasing the amount of usable space available, often in unexpected ways.
Fluorescent lighting provides an example. Prior to its invention, buildings needed to be lit by natural light, as incandescent lighting didn’t provide sufficient illumination on its own. This restricted the form that buildings could take – offices needed to be within 30 feet of a window to be usable, resulting in things like long, rectangular buildings, or square buildings with large vertical atriums occupying the center. The introduction of fluorescent lights meant that offices could be located farther from windows, allowing buildings to be shaped more efficiently – skyscrapers went from 65% usable space per floor to as much as 80% usable space. And the more efficient shape resulted in a reduction in the amount of expensive exterior wall, reducing the cost of construction.
Working from home and Airbnb provide another example – they don’t create more building area, obviously, but both allow an existing building to be used more intensively by allowing the utilization of space that otherwise would have gone unoccupied during the day. And services like ghost kitchens allow for multiple restaurants to be squeezed into a comparatively small building area by removing the need for customer seating and placing multiple restaurant kitchens under a single roof.
But these sorts of technologies tend to have limited potential gains – you can’t squeeze more than 100% usable area per floor, or more than 24 usable hours per day. The potential gains from adding more building height, on the other hand, are much higher – fluorescent lighting increased the usable space in a building by a factor of 1.23, but the Empire State Building increased the usable space on its lot by a factor of 32.
Overly restrictive legal limits
Ideally, legal restrictions on building height would be just strict enough to properly account for the negative impacts of excess building height. But evidence suggests current legal restrictions are often far in excess of that.
Since legal restrictions are often complex and vague, we can estimate the magnitude of building height restrictions by comparing the cost of rent to the marginal cost of adding an additional floor. When Glaeser et al. 2005 did this for Manhattan, they found that the cost of rent was approximately twice the marginal cost of an additional floor, concluding, “the best explanation for why [developers] do not take advantage of this opportunity is the reason they tell us themselves: New York’s maze of building regulations effectively cap their building heights.” Cheshire et al. 2007 found similar magnitudes of rent-to-cost ratios in a variety of major European cities. When Glaeser et al. tried to estimate the size of building height externalities in New York, they concluded it was nowhere near the magnitude of the rent/construction cost difference, suggesting current height limits are far stricter than necessary.
These building height restrictions make us all poorer – not only do they cause a deadweight loss by artificially restricting the supply of available building space where it’s needed the most, but they also screen off the potential agglomeration benefits that accrue from increased density. This makes workers and businesses less productive and innovative than they could be, which not only hurts them, but everyone else who would benefit from cheaper and better goods and services.
The upshot is that there’s a lot of low-hanging fruit in building taller buildings. We don’t need to invent any new technology for pushing the boundaries of what’s possible to build, we just need to stop getting in our own way.